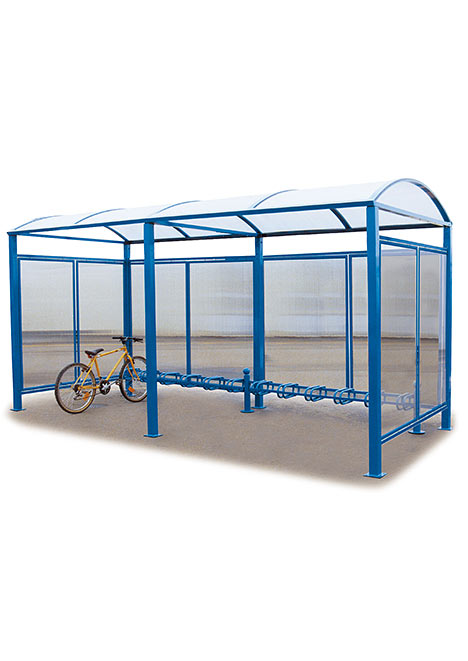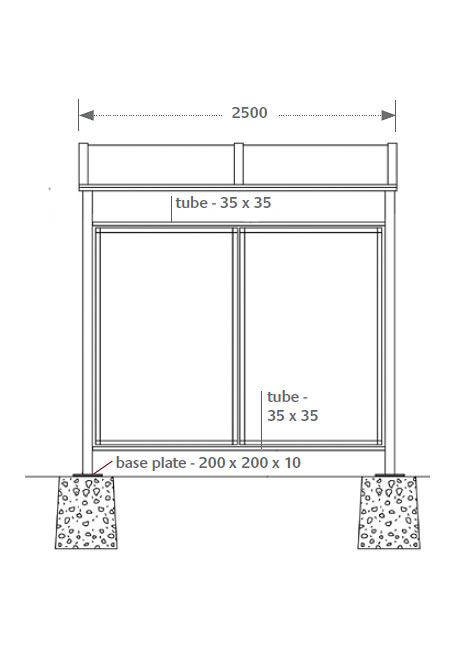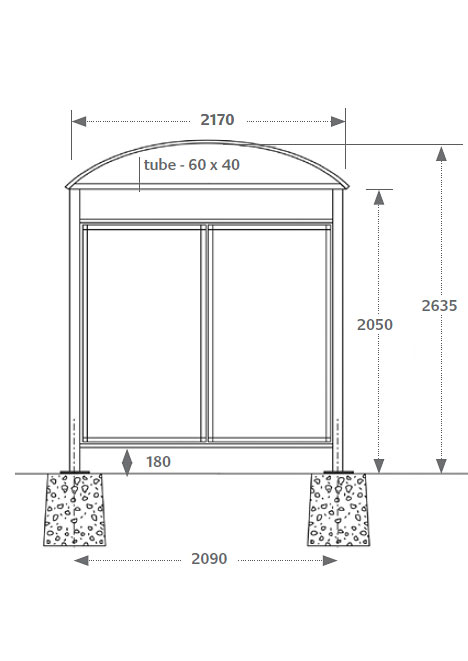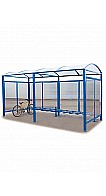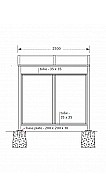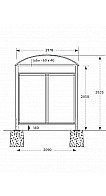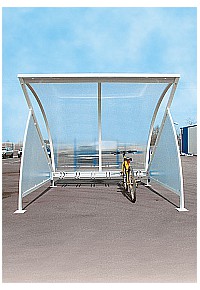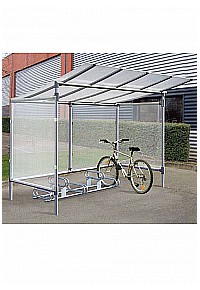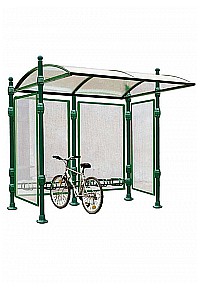Voute Cycle Shelter
- Modular construction.
- Two versions, 2.5 metres long are supplied from this design of shelter.
- Installation on base plates and expansion plugs, along with assembly instructions are supplied.
- Optional 6-space Cycle stand, with a choice of 4 tops complements this style of shelter.
Specification of roof
- Steel uprights 80mm x 80mm mounted on base plates.
- U-shaped section for the roof, ensures the structure of this shelter is very sturdy.
- Two aluminium tubular crossbeams and two aluminium rainwater gutters that are fixed to built-in U-shaped sections of uprights, form the framework for the roof.
Cladding
- Supplied as an option.
- Aluminium profile frame, 10mm translucent anti-UV cellular polycarbonate glazing.
- Side and back cladding is delivered in two parts.
Finish
- Painted, galvanised steel.
- Supplied in most RAL colours.
Product Options
| HSF947010 | Basic version Length: 2500mm; Height: 2635mm; Width: 2170mm |
| HSF947020 | Extension unit Length: 2500m; Height: 2635mm; Width: 2170mm |
| HSF947030 | One side cladding (2 parts) Length: 967mm; Height: 1750mm; Thickness: 20mm |
| HSF947040 | One back cladding (2 parts) Length: 1150mm; Height: 1750mm; Thickness: 20mm |
Product info
Products

